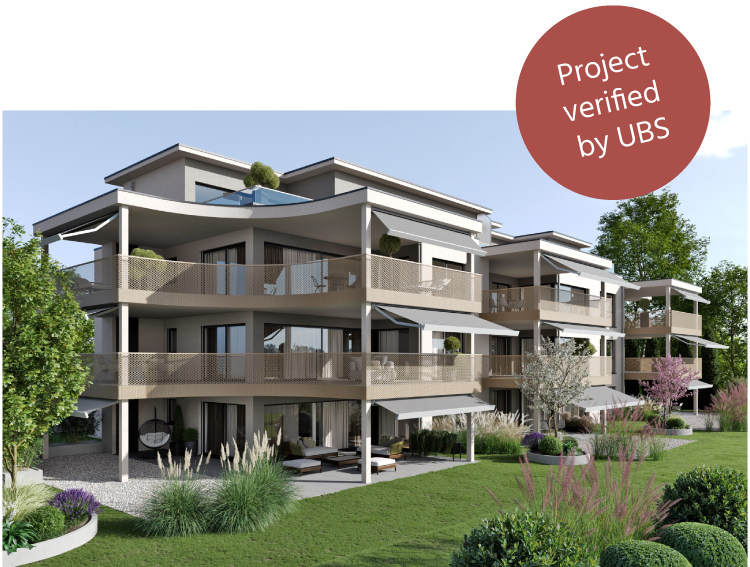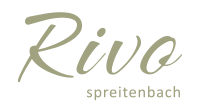New construction project
RIVO Spreitenbach
Have you been looking for the ideal home for a long time? By November 2025, 11 exclusive condominiums will be built in the old village centre of Spreitenbach.
Learn more now.

01 Project
In the traditional village centre of Spreitenbach, elegant apartments with high-quality furnishings will be built till November 2025. The range of apartments is varied and offers various interesting floor plans and sizes ranging from the 2.5/3.5/4.5 room garden and floor apartment to the exclusive 3.5 room attic apartment. The interior fittings and the individual materialisation are done according to your wishes and ideas. Within the scope of generous budgets, you can design your quality kitchen, sanitary facilities, floor and wall coverings exactly according to your ideas, whereby we advise you professionally and competently. The apartment building is constructed and certified in accordance with the MINERGIE-P building standard, i.e. the flats are also equipped with controlled residential ventilation (KWL). Thanks to state-of-the-art building technology such as the environmentally friendly underground probe heat pump or the photovoltaic system on the roof, you are independent of oil and gas and ideally prepared for the future. Each apartment has two parking spaces in the car park and a spacious basement room. A separate bicycle storage room is also available to all residents. The modern and versatile garden area fits the apartment house harmoniously into the surroundings and offers the residents a pleasant retreat.
All information, plans, visualisations etc. are non-binding. Changes are reserved until construction is completed.
02 Location
Spreitenbach has just under 12,079 inhabitants and is one of the larger municipalities in the canton of Aargau. The unique property near the city centre on the Poststrasse is located at the foot of the popular Heitersberg. The infrastructure in Spreitenbach offers you more than just what you need for your daily needs. Bakers, banks and restaurants can be found on your doorstep in the village. For larger errands, you can quickly reach Shopping Tivoli on foot or by car, where you will find over 50 different shops. Within a two-minute walk you will find the Boostock Primary School, the Hauflendi High School and the Spreitenbach Municipal House. The old village centre of Spreitenbach, through which the brook of the same name flows, has preserved its original character to a considerable extent.
| ANBINDUNG | ||
| Spreitenbach - Zürich | 28 Min. | 38 Min. |
| Spreitenbach - Flughafen | 22 Min. | 47 Min. |
| Spreitenbach - Baden | 14 Min. | 26 Min. |
Useful links
03 Environment
The urban community promises natural living and a balanced lifestyle.
In the municipality of Spreitenbach, life is pulsating. More than 50 active associations with a wide variety of interests ensure that you never get bored. In addition, the Cultural Commission is very active and organises events with top-class artists from all over Switzerland. In the sports area, there are several outdoor facilities and gymnasiums, including a triple gym. In the Shoppi Tivoli, the municipality operates an indoor swimming pool. In the immediate vicinity of the Tivoli, there are a mini-golf and a tennis court as well as football fields. The Waldhütte, the Zentrumsschopf and the multi-purpose halls Boostock and Seefeld are available for private events, but also for corporate and club events. In leisure time, the nearby Wilental with the Franzosenweiher, the Egelsee, the Heitersberg and the Weinrebenpark offer space for relaxation.
04 Architecture
The modern architecture is characterised by a straightforward design language and a carefully balanced colour and material concept determine the elegant appearance of this building. Immerse yourself in an oasis of well-being and experience living at a high level. The elegant furnishings and sophisticated floor plans fulfill your very personal living dream. Highlights such as the light-flooded living and dining areas, the noble kitchens with cooking island and extraordinary large balconies and terraces await you. Apart from a covered terrace, the garden apartments offer direct access to the garden area and expand the living space, especially during the warm season. A place where children can enjoy playing and where you can enjoy a barbecue or aperitif with friends and family.
All information, plans, visualisations etc. are non-binding. Changes are reserved until construction is completed.
05 Green areas
The new construction project RIVO is characterised by generous green and open areas. The garden apartments benefit from additional green areas of up to 276 m2, which are exclusively available to the respective owners. Various surfaces such as round gravel, green playgrounds, split asphalt and natural flower meadows are used. This diversity is also reflected in the planting. Various species of shrubs, trees and climbing plants are planted. Care is taken to use mainly native species. For the children, a modern playground with various play equipment is embedded in the surroundings.
Garden planning corresponds to summer 2023. Changes are reserved until implementation.
06 E-mobility
The subject of electric mobility is omnipresent and car manufacturers are launching new electric car models every week. It is clear that the proportion of electric vehicles will continue to increase rapidly in the coming years. We want to create a good starting point for the future for the residents of the RIVO project and will prepare the car park with a ribbon cable and load management. This way you can freely decide which wallbox you want to connect and when . If you already own an electric vehicle, you can use a charging station of your choice from day one. Intelligent load management ensures a stable grid, allowing multiple vehicles to charge at the same time without any problems.
RIVO new construction project.
A premium package that stands out.
- MINERGIE-P construction
- Controlled residential ventilation (KWL)
- Ground source heat pump with freecooling function
- Autonomous electricity production with photovoltaic system
- Ready-to-use charging station for e-car
- Built-in wardrobe made to measure
- Kitchen and wet rooms according to your ideas
- Materialization according to your wishes
- Garden seating area or balcony with high quality paving
- Garden areas from 90 - 276 m2 for exclusive use
- Practical kitchenette with WM/ TU in the apartment
The following items are part of the basic elements and are also included in the purchase price.
- Floor plan adaptations within the scope of possibilities
- Numerous built-in spotlights (entrance hall, corridor, kitchen, bathroom)
- Electrically operated venetian blinds and sun awnings
- Choice between abrasion and white plaster
- Ceiling spots in the exterior, balcony ceiling
- High quality wood/metal windows
- Intercom with video system
- Bicycle/ and sep. baby carriage room
07 Apartments
Two parking spaces can be purchased for each apartment in the car park. All parking spaces are equipped with a ribbon cable for the connection of an e-car charging station (wallbox).
You dream of your
own four walls?
With a mortgage from UBS, you can:
Realise your dream of owning your own home.
Warum UBS?
- Attractive financing offers with preferential interest rates
- Comprehensive advice with a financing strategy tailored to your needs, including investments and provisions
- Detailed property appraisal with check of the purchase price and comprehensive information about the municipality
- Mortgage decision on request within 24 hours
Record the conversation with us, we will be happy to advise you.
Vincenza Indelicato
Private Client Advisor
044 743 87 45
vincenza.indelicato@ubs.com

Opening hours UBS Dietikon
Monday to Friday, 9 a.m. to 12 a.m. and 2 p.m. to 5 p.m.
UBS Switzerland AG
Bahnhofplatz 13
8953 Dietikon
Initial meeting wanted?

Make an appointment for an initial meeting.
Raphael Michel and Stephan Angele from VARIAS Immobilien AG are pleased to welcome you on site. We speak German and English.
RIVO
You are welcome to write to us at any time using the contact form.
SALES & CONSULTANCY

Contact
Raphael Michel and
Stephan Angele
VARIAS Immobilien AG
Zürcherstrasse 137
8406 Winterthur
Tel. +41 52 208 10 00
info@varias.ch
CREATOR
CARAN AG
Zürcherstrasse 137
8406 Winterthur




